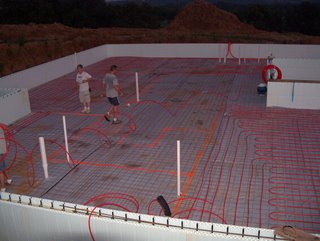Overview

An overview of the basement with a good deal of radiant tubing down. Dwayne painted lines where the walls will go to divide up the radiant zones, so now we (I) have a better picture of what size the rooms will be! The u-shaped spot is the staircase and the area beyond it is the landing/foyer at the bottom of the steps.

0 Comments:
Post a Comment
<< Home